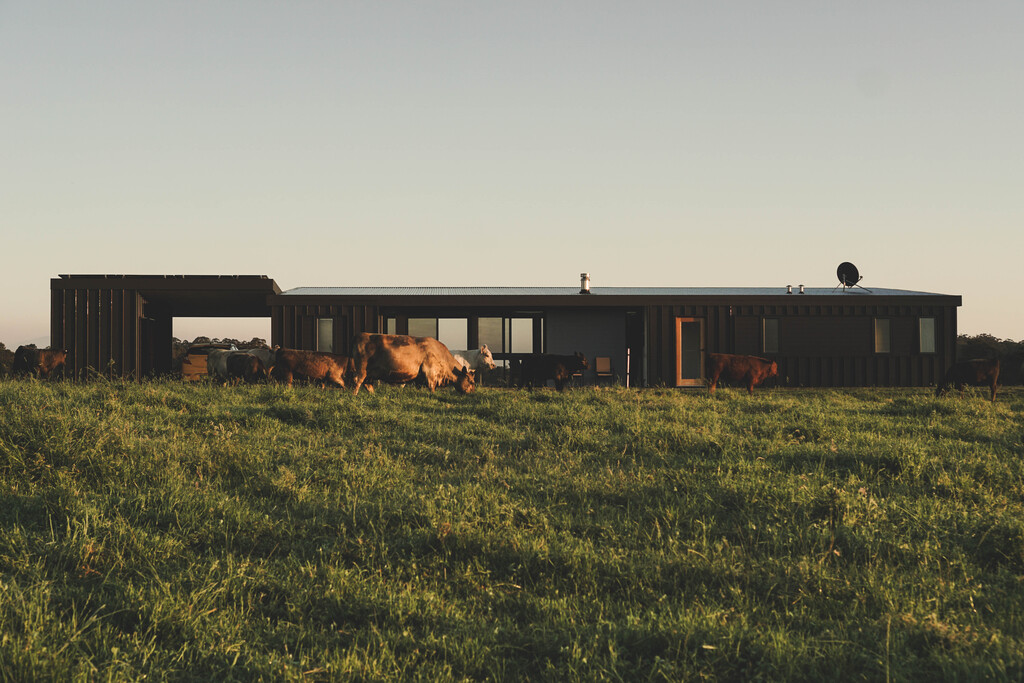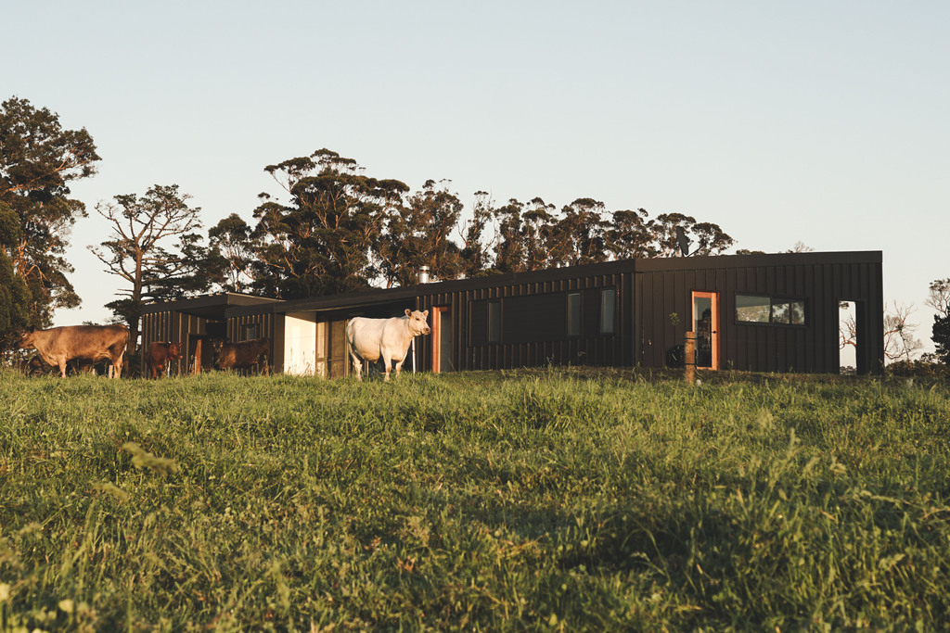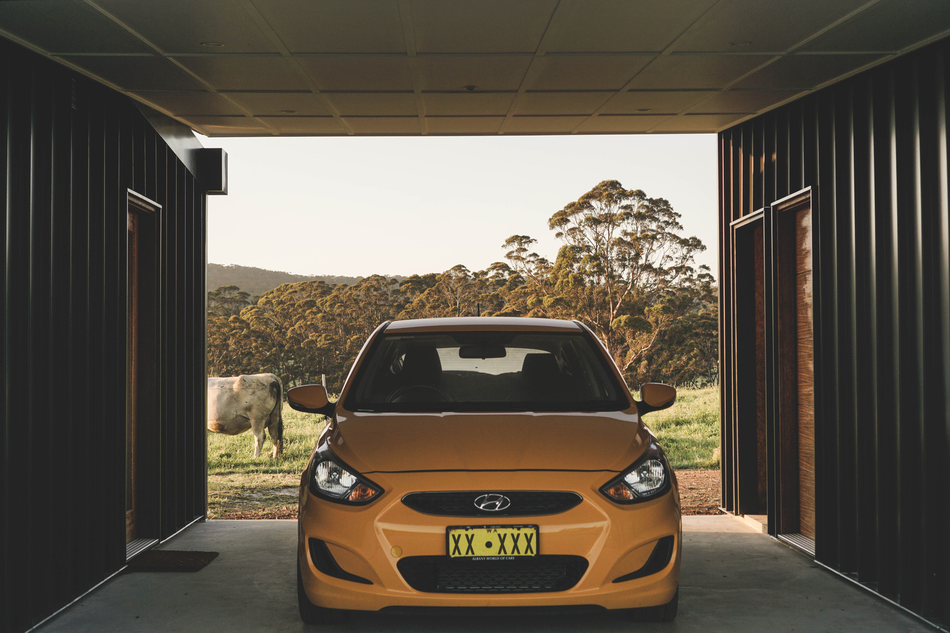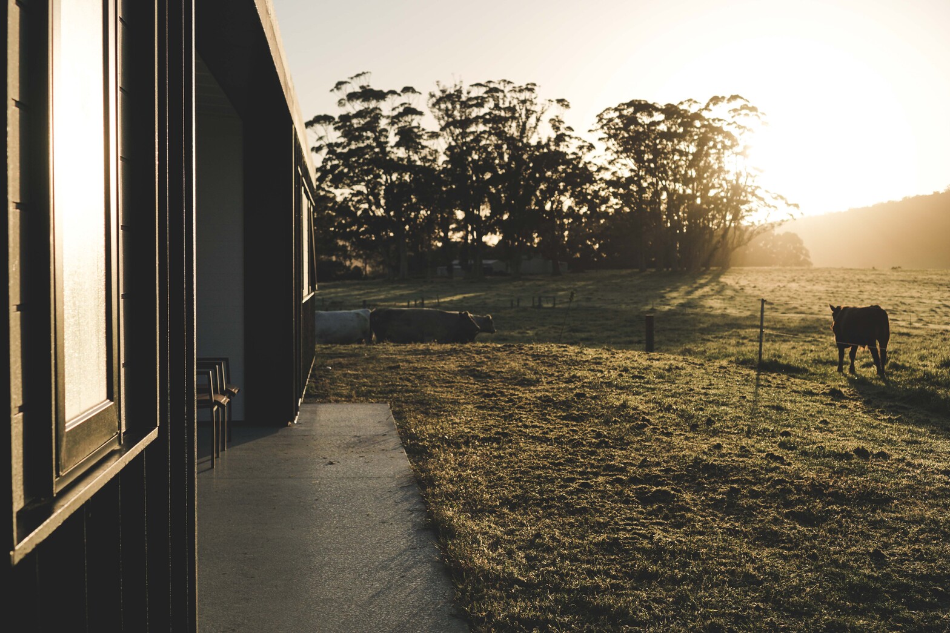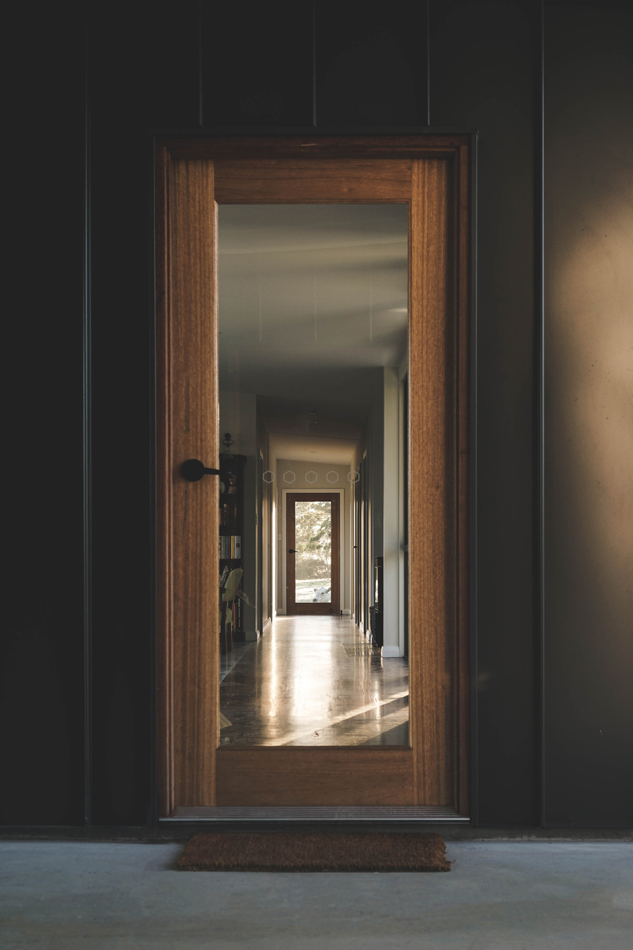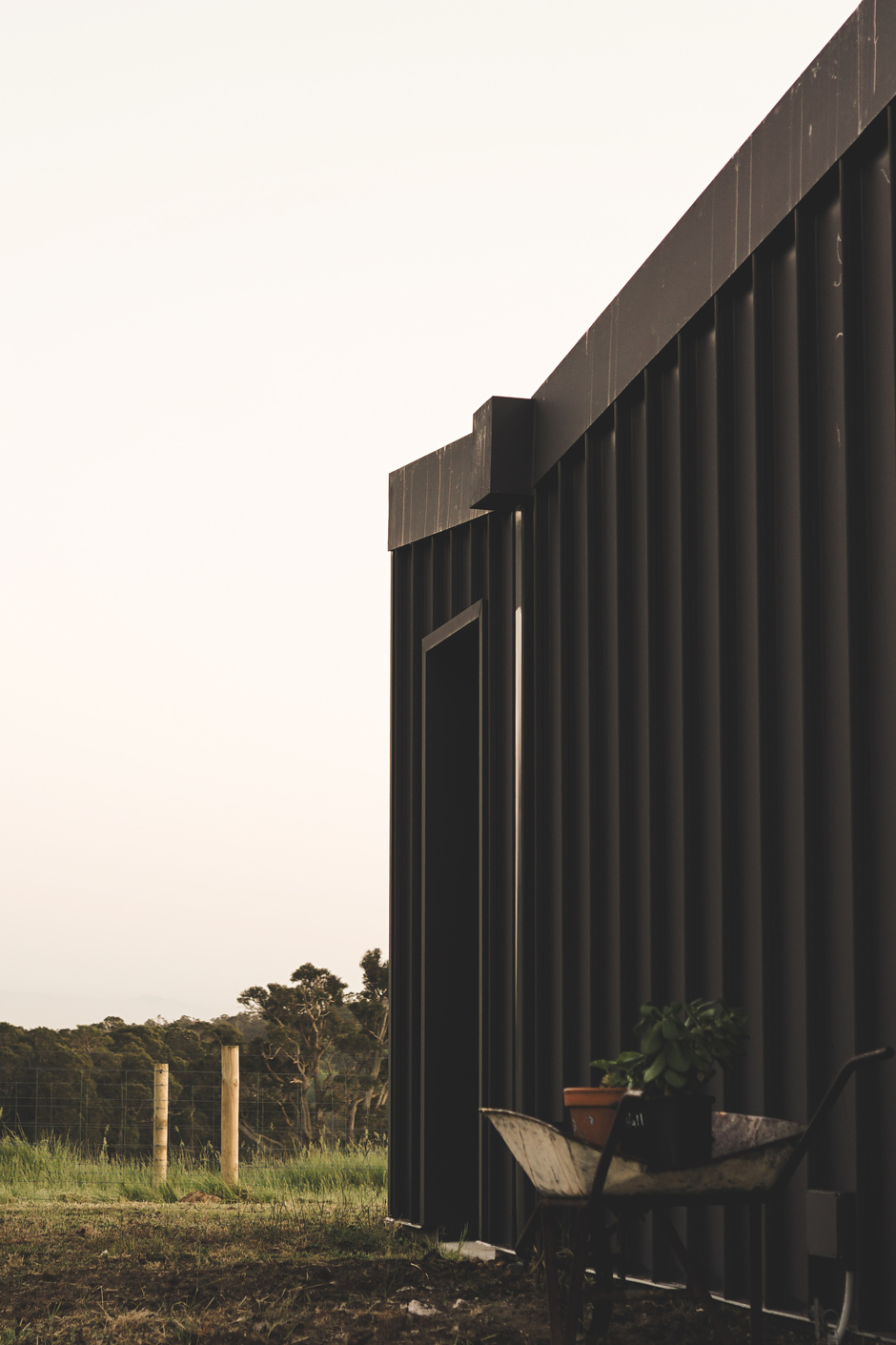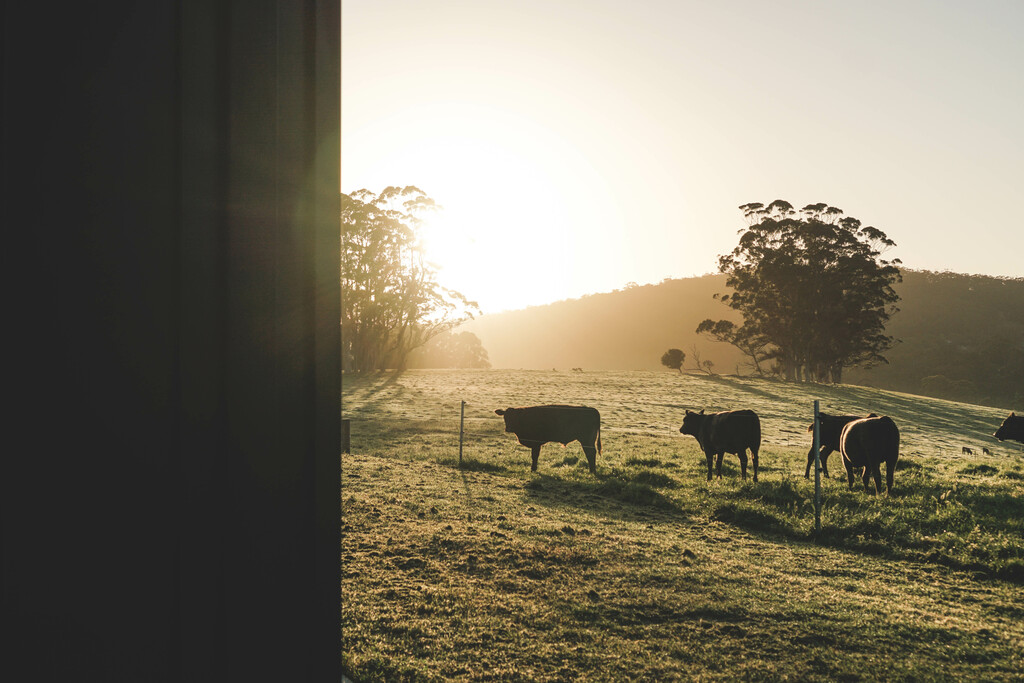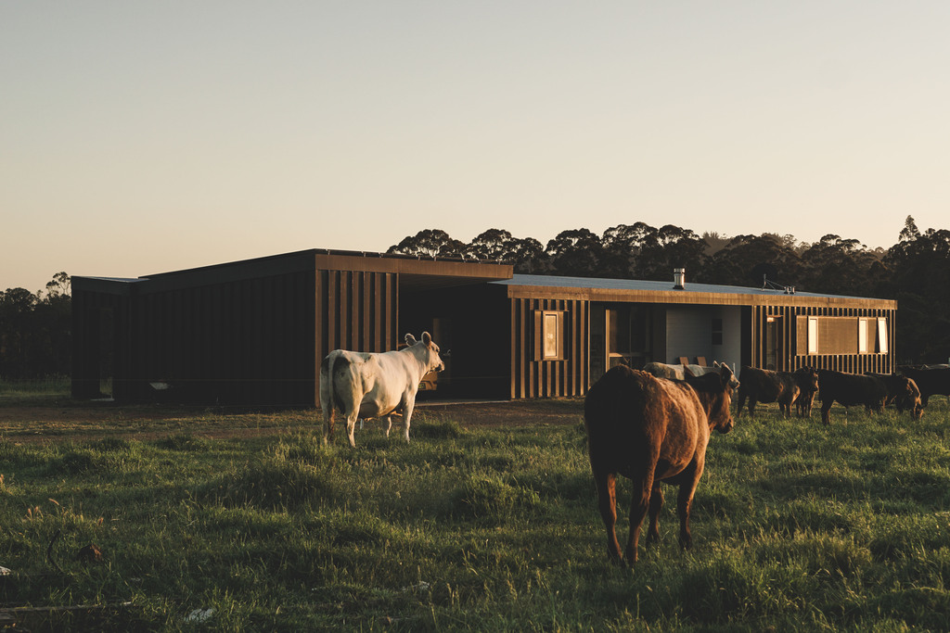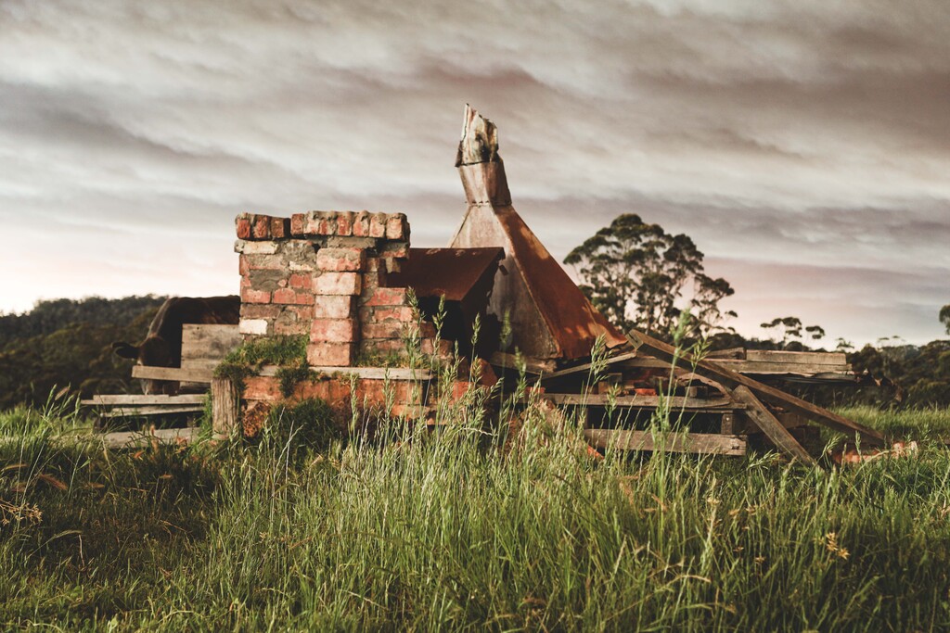Positioned beside the remnants of the original farm cabin, this off-grid residence is thoughtfully sited to navigate bushfire constraints while capturing expansive northern and southern views. Passive environmental strategies shape the building’s form: northern glazing, extended eaves, and a thermally responsive polished concrete floor ensure stable interior comfort year rOUND. The distinctive hitched roof is designed to admit winter sun while shading the summer heat, and also supports the collection of both solar energy and rainwater, enabling the home to operate entirely self sufficently. A robust, low-maintenance pallet of materials was selected to complement and respond to the demands of the remote, rugged setting.
